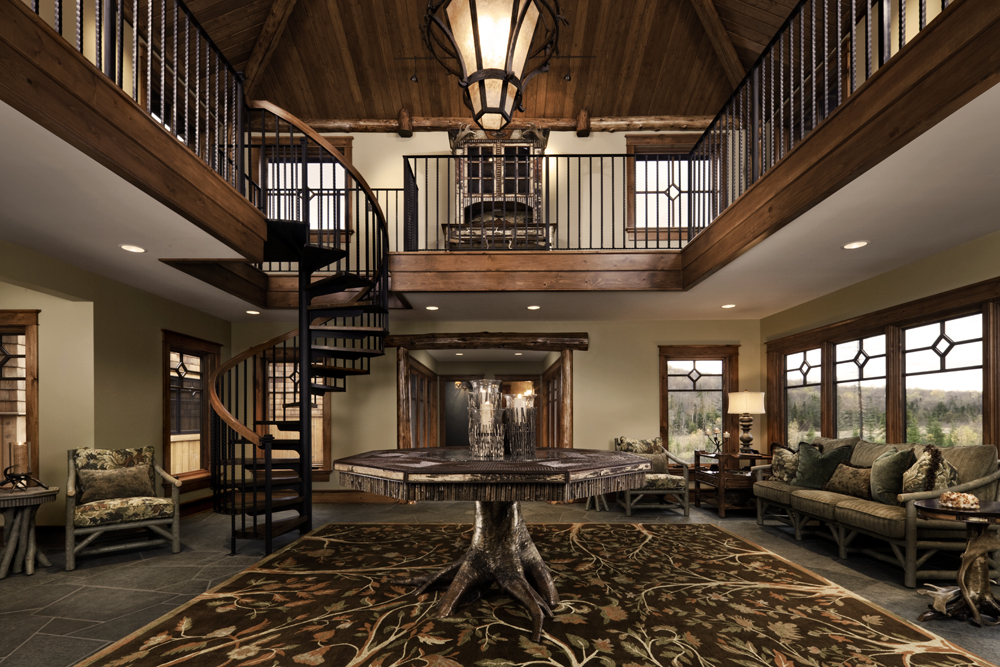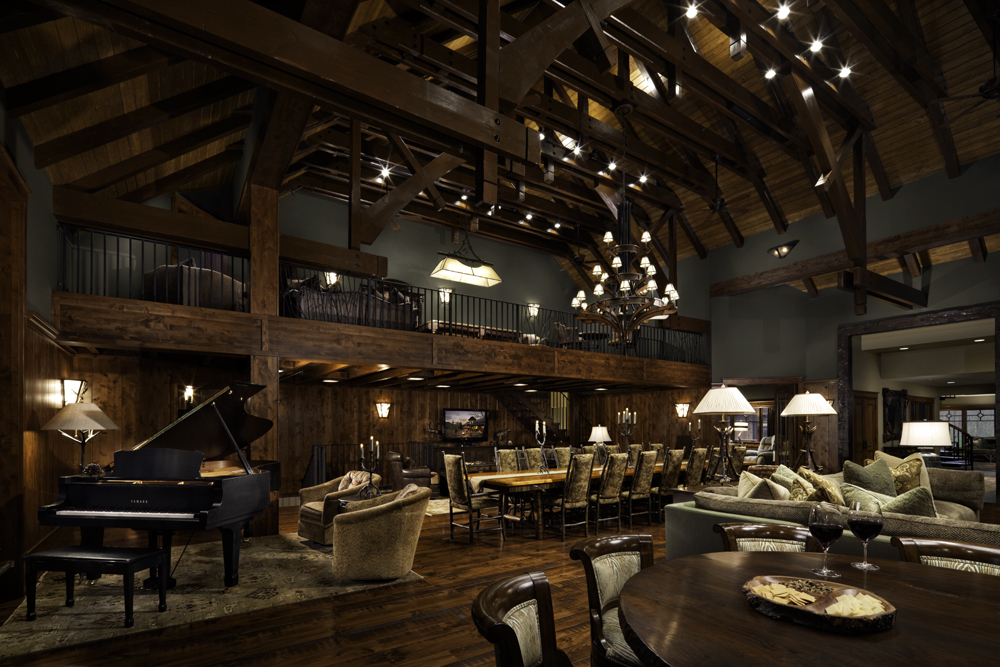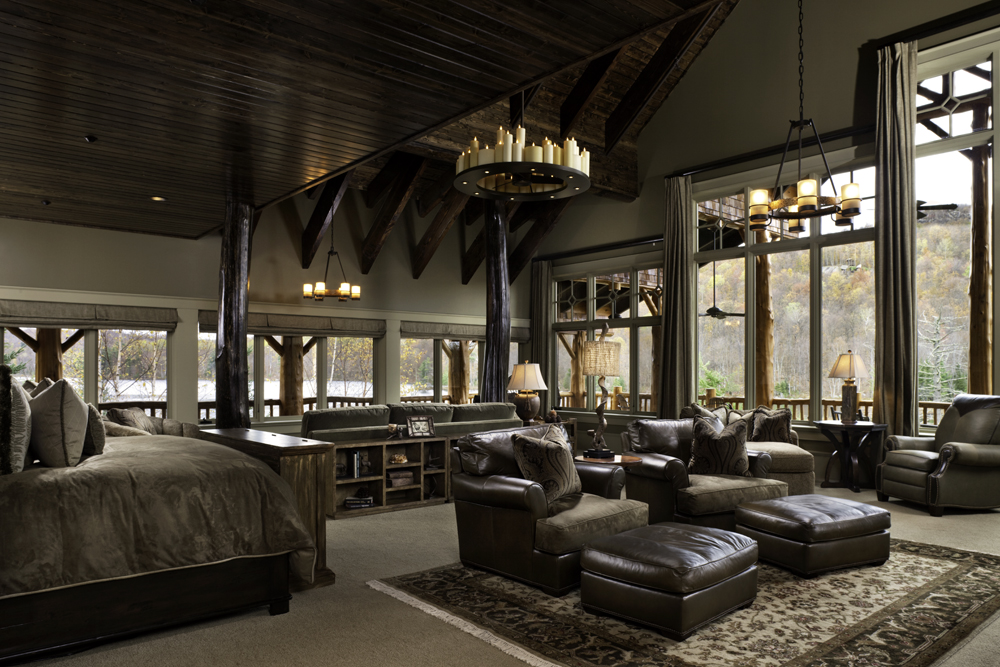














Your Custom Text Here
Year Built: 2007-2011 (Residential Dexter Lodge Renovation Construction); 1994-1995 (Original Loon Echo Recording Studio Construction)
Area: 28,503 GSF Finished Space / 4,481 GSF Unfinished Space
General Contractor: Original: Murnane, Inc. Renovation: 21st Century Construction
Excavation/Landscaping: Original: Kentile Excavation and Murnane Construction, Inc.
Concrete Contractor: Murnane Construction, Inc. and 21st Century Construction
Mechanical Contractor: Original: Fobare & Sons, Inc.; Renovation: Bill Godreau
Plumbing Contractor: Original: Fobare & Sons, Inc.; Renovation: Bill Godreau
Electrical Contractor: Saranac Lake Electric Co.
Masonry: Murnane Construction, Inc. andMichael Stender Masonry
Windows: Marvin WIndows & Doors
Exterior Doors: Marvin Windows & Doors and John Delagrange Cabinetry
Cabinetry/ Built-ins: Design Galleria - Atlanta, GA and John Delagrange Cabinetry
Photography: Attic Fire Photography
Year Built: 2007-2011 (Residential Dexter Lodge Renovation Construction); 1994-1995 (Original Loon Echo Recording Studio Construction)
Area: 28,503 GSF Finished Space / 4,481 GSF Unfinished Space
General Contractor: Original: Murnane, Inc. Renovation: 21st Century Construction
Excavation/Landscaping: Original: Kentile Excavation and Murnane Construction, Inc.
Concrete Contractor: Murnane Construction, Inc. and 21st Century Construction
Mechanical Contractor: Original: Fobare & Sons, Inc.; Renovation: Bill Godreau
Plumbing Contractor: Original: Fobare & Sons, Inc.; Renovation: Bill Godreau
Electrical Contractor: Saranac Lake Electric Co.
Masonry: Murnane Construction, Inc. andMichael Stender Masonry
Windows: Marvin WIndows & Doors
Exterior Doors: Marvin Windows & Doors and John Delagrange Cabinetry
Cabinetry/ Built-ins: Design Galleria - Atlanta, GA and John Delagrange Cabinetry
Photography: Attic Fire Photography